

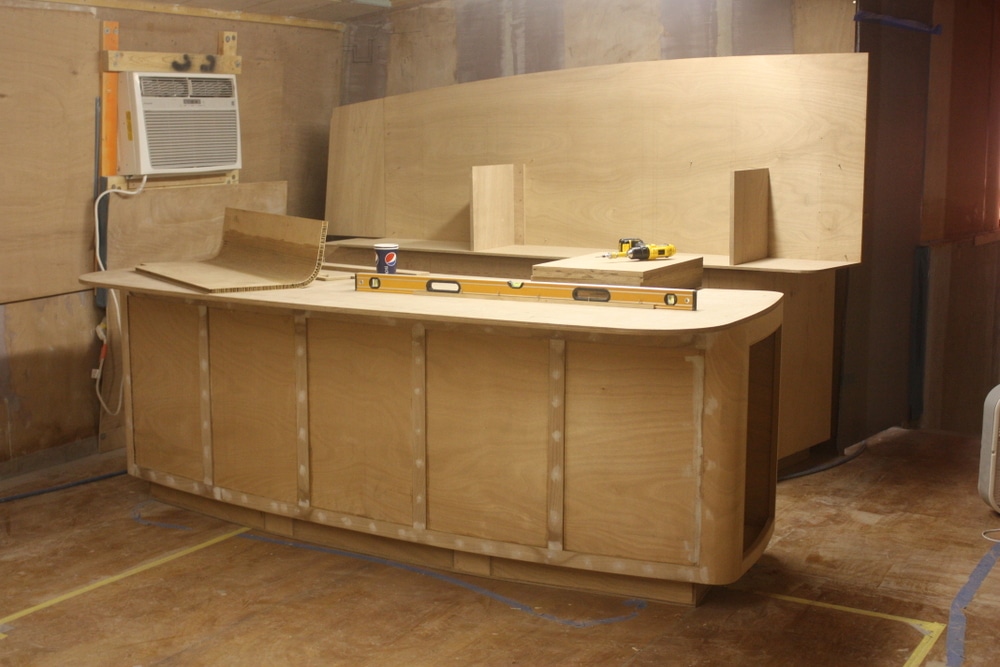
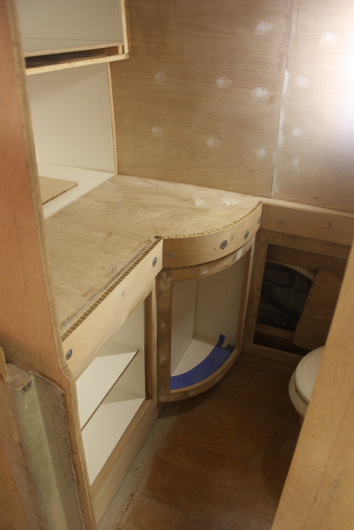
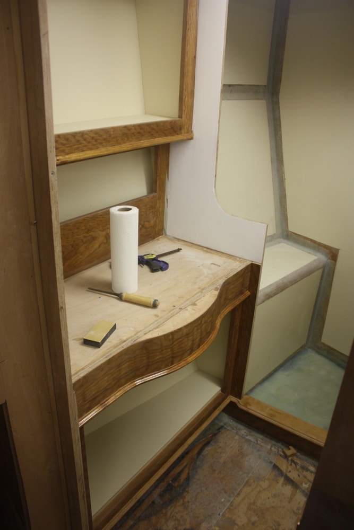
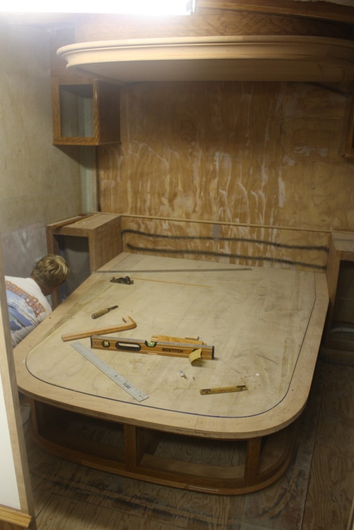
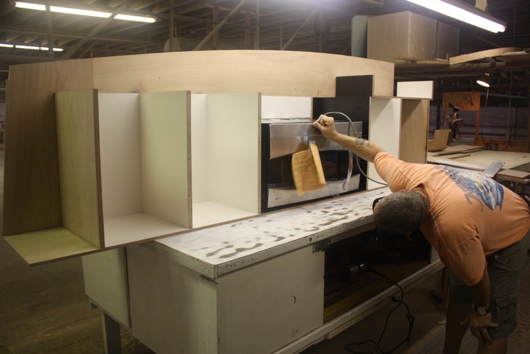
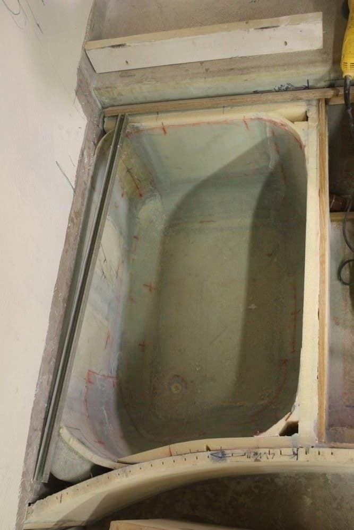
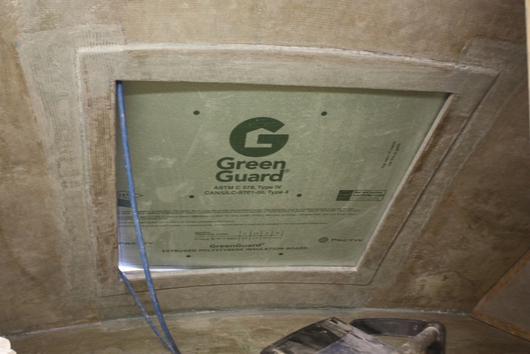
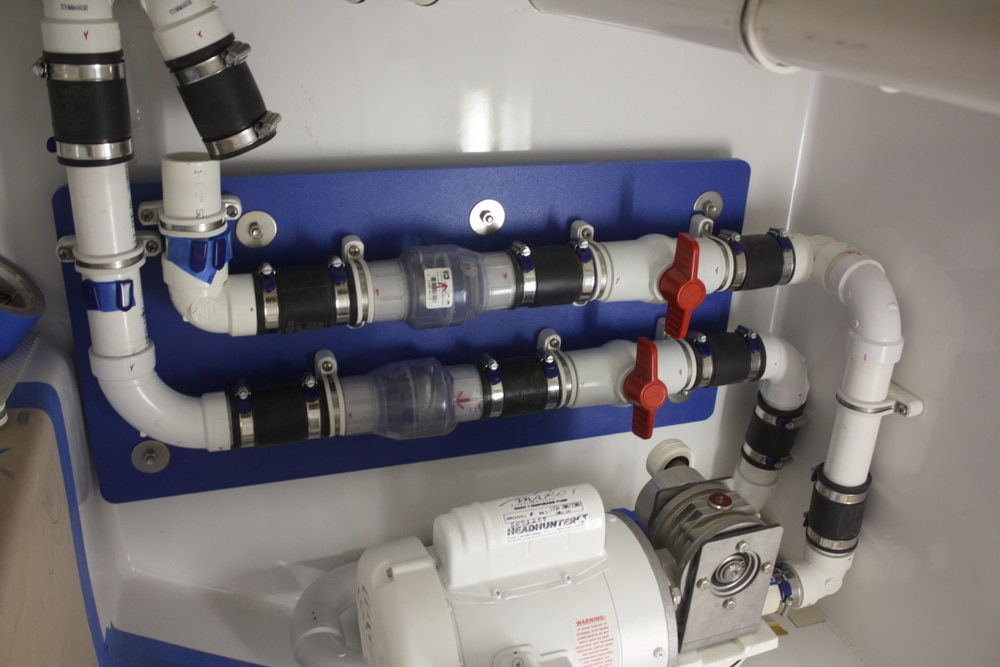
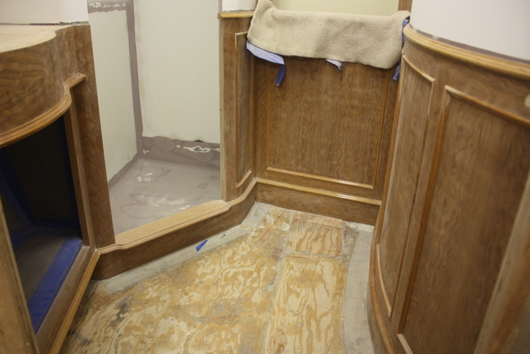
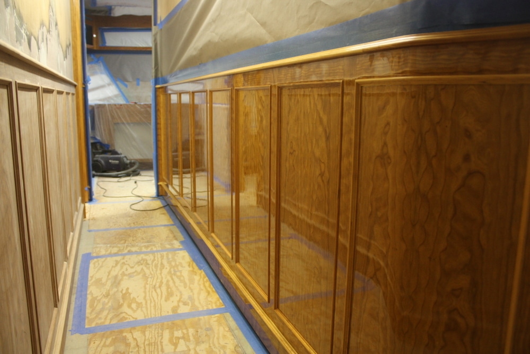

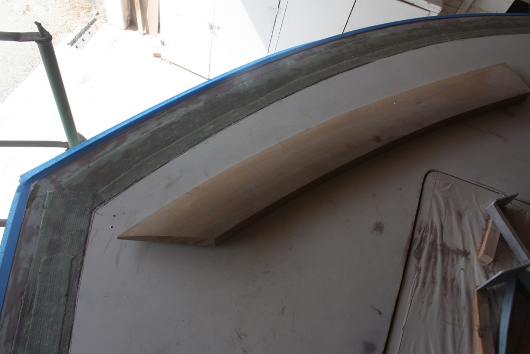
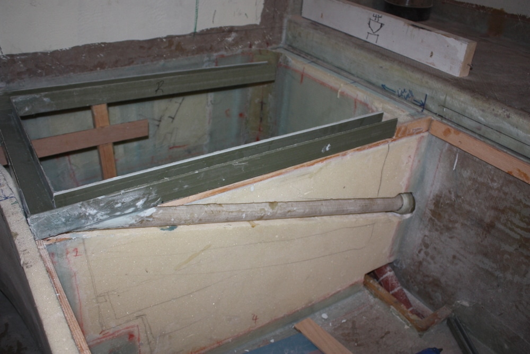
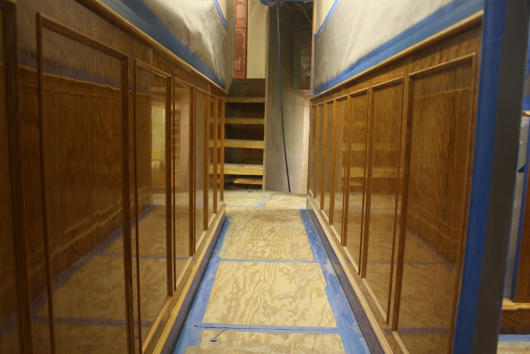
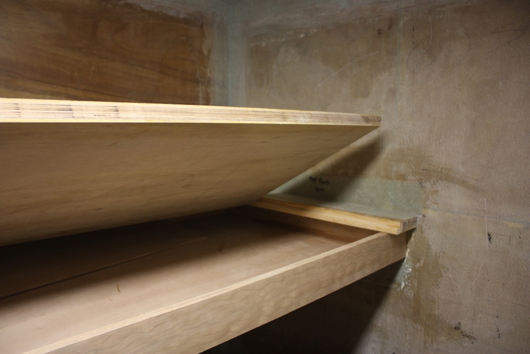

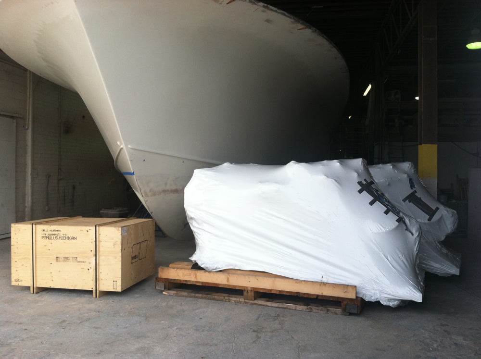
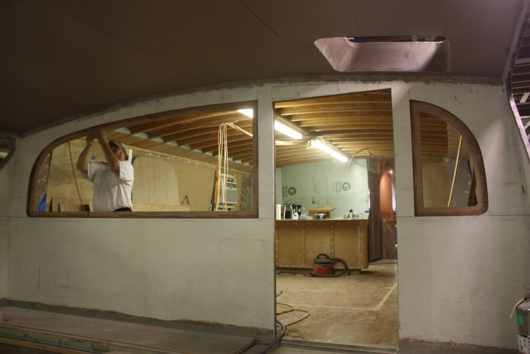
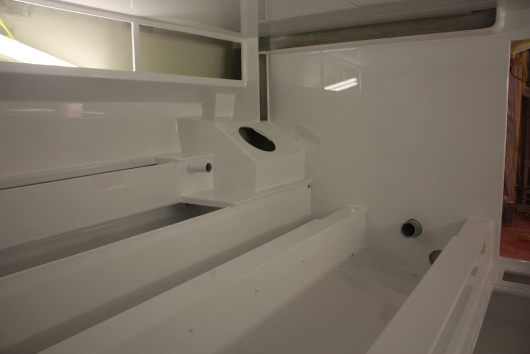
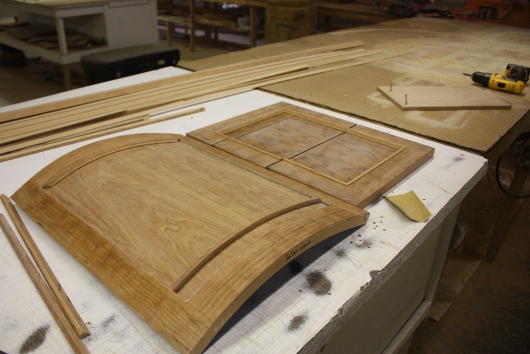
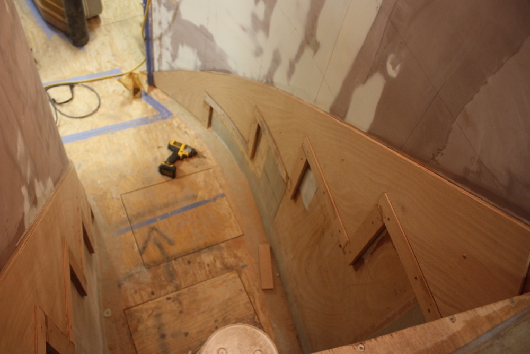
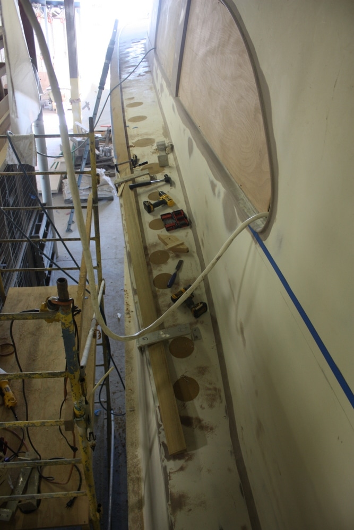
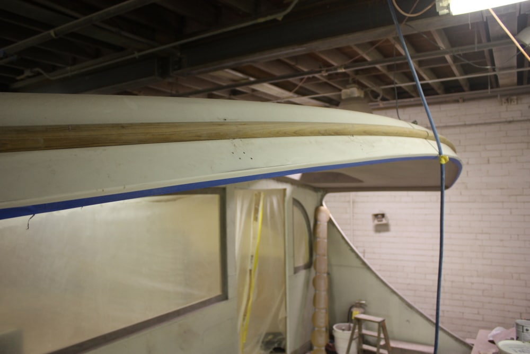
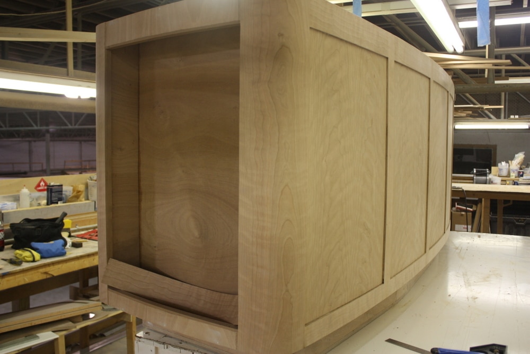
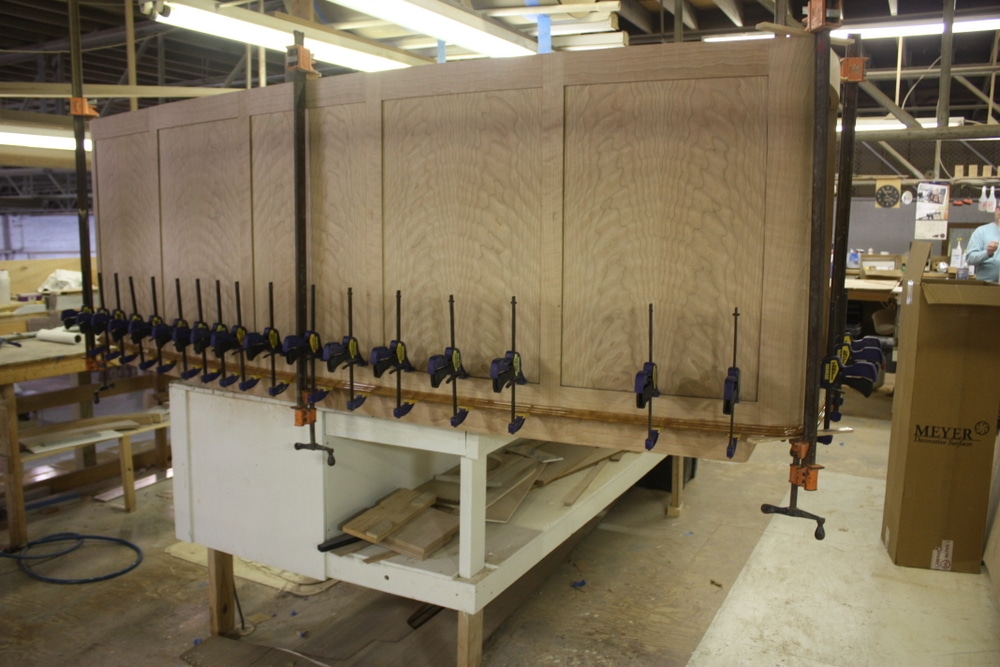



























Sign up for free Marlin Group emails to receive expert big-game content along with key tournament updates and to get advanced notice of new expeditions as they’re introduced.
By signing up you agree to receive communications from Marlin and select partners in accordance with our Privacy Policy. You may opt out of email messages/withdraw consent at any time.
Many products featured on this site were editorially chosen. Marlin may receive financial compensation for products purchased through this site.
Copyright © 2024 Marlin. A Bonnier LLC Company. All rights reserved. Reproduction in whole or in part without permission is prohibited.
Sign up for free Marlin Group emails to receive expert big-game content along with key tournament updates and to get advanced notice of new expeditions as they’re introduced.
Subscribe now to get seven keepsake print editions of Marlin per year, along with instant access to a digital archive of past issues, all for only $29 per year.